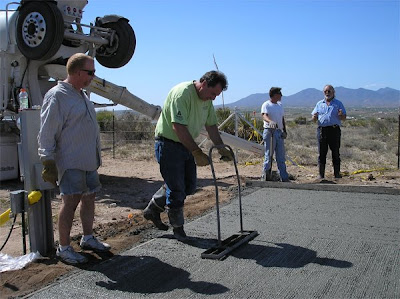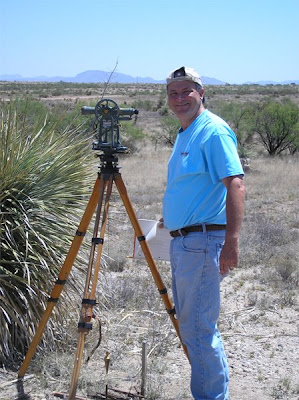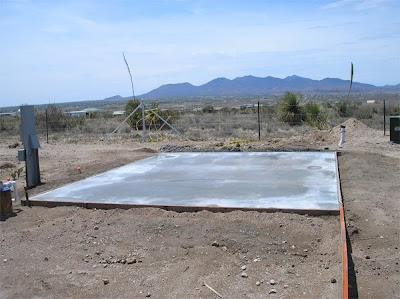 During late June and early July, Sam came out to the ranch several times to check on the new concrete slab. He braved the heat and dirt roads on the Gold Wing he bought about 2 years before. I love that bike!
During late June and early July, Sam came out to the ranch several times to check on the new concrete slab. He braved the heat and dirt roads on the Gold Wing he bought about 2 years before. I love that bike! How come Sam never has "helmet-head"? In September, 2006, we rode all the way to Seattle and back, pulling this little cargo trailer that Sam bought and restored and good friend Randy painted to match. The trailer hauled our tent and camping equipment, and we had a blast. We did learn that 3,400 miles in 2 weeks on a motorcycle does not make for a leisurely trip! If we had a month or two, we’d do it again in a heartbeat.
How come Sam never has "helmet-head"? In September, 2006, we rode all the way to Seattle and back, pulling this little cargo trailer that Sam bought and restored and good friend Randy painted to match. The trailer hauled our tent and camping equipment, and we had a blast. We did learn that 3,400 miles in 2 weeks on a motorcycle does not make for a leisurely trip! If we had a month or two, we’d do it again in a heartbeat.Anyhow, we had decided to build the well house out of concrete block, and based on Sam’s specifications I drew up a simple plan. Sam calculated how many block we would need. He called around and found good prices at Central Arizona Block, so we went by their yard near Kolb and Valencia. It was fun walking around looking at all the different kinds and colors of blocks and pavers and bricks. We were looking for standard 8x8x16 inch block, but a guy on a forklift suggested we look at a huge pile of 6x8x16 block. It was on sale because it was left over from building a school in Yuma, and would save us several hundred dollars. Sold! By then, the sun was blazing down, so we retreated to the air conditioned office to arrange for delivery the following week.
 Our first choice would have been brown or tan block like our neighbors’ new house you see in the distance on the left, but that would have cost us 2 or 3 times as much. And after all, it’s only a well house, and we could paint or stucco later.
Our first choice would have been brown or tan block like our neighbors’ new house you see in the distance on the left, but that would have cost us 2 or 3 times as much. And after all, it’s only a well house, and we could paint or stucco later. On July 5, 2007, we drove out to the ranch early and stared at the jumble of supplies and equipment, wondering what to do first. Sam asked me to begin laying the block in place around the perimeter of the slab, with 3/8 inch between each block for mortar. I liked that idea – I didn’t know what I was doing and the visual aids helped a lot. Notice that each block has a groove down the middle of one side, making one block look like two 8x8” blocks. We put the grooved side out and thought it would look kind of cool and better than standard block.
On July 5, 2007, we drove out to the ranch early and stared at the jumble of supplies and equipment, wondering what to do first. Sam asked me to begin laying the block in place around the perimeter of the slab, with 3/8 inch between each block for mortar. I liked that idea – I didn’t know what I was doing and the visual aids helped a lot. Notice that each block has a groove down the middle of one side, making one block look like two 8x8” blocks. We put the grooved side out and thought it would look kind of cool and better than standard block.In the meantime, Sam marked the middle of every 4th or 5th block cavity, especially around the corners, and drilled holes down into in the concrete. Then we placed a length of steel rebar into each hole and set it with strong concrete epoxy. We could have placed the rebar in the concrete as it was being poured, but being novices, we weren’t sure we could handle that step with the precision needed. Turns out, had we done it then, the rebar wouldn’t have been in the middle of the block since we ended up with 6" wide block instead of 8".
 Our friend Don showed up early, too. Don’s the same friend who showed Sam how to set up batter boards for the slab a few weeks earlier. Don and his wife Linda have remodeled several homes, inside and out, and have done a beautiful job. Don brought his saw and cut a groove down the middle of our nice smooth slab. This is a trick so that if the concrete cracks, it’s likely to crack along the groove where it won’t cause problems or be seen.
Our friend Don showed up early, too. Don’s the same friend who showed Sam how to set up batter boards for the slab a few weeks earlier. Don and his wife Linda have remodeled several homes, inside and out, and have done a beautiful job. Don brought his saw and cut a groove down the middle of our nice smooth slab. This is a trick so that if the concrete cracks, it’s likely to crack along the groove where it won’t cause problems or be seen.I forgot to mention that before it got cluttered up, we measured the slab from corner to corner, to see how square it turned out. As you can imagine, starting with a square foundation makes a big difference in building. If the sides aren’t the right length and the corners aren’t square, you fight to get it straight all the way up through the roof. Sam was thrilled when we discovered we were within 1/4 inch of being square.
 Years ago, before Don joined the Air Force (where he and Sam became friends), he worked as a brick-layer, or did he call himself a mason? Oh, Sam says he was a "mortar-forker"! He volunteered to show us (i.e., Sam) how to lay block. Have I mentioned what a good friend Don is? The first step is getting the mortar (or "mud") the right consistency. They mixed sand, concrete and water by hand. (See the rebar coming up out of the block behind Sam?)
Years ago, before Don joined the Air Force (where he and Sam became friends), he worked as a brick-layer, or did he call himself a mason? Oh, Sam says he was a "mortar-forker"! He volunteered to show us (i.e., Sam) how to lay block. Have I mentioned what a good friend Don is? The first step is getting the mortar (or "mud") the right consistency. They mixed sand, concrete and water by hand. (See the rebar coming up out of the block behind Sam?) An important step is making sure the blocks are the right distance apart. In the coming months, we learned that if you set the blocks too far apart, by the end of the row, you only have room for a sliver of mud, and you start to wonder how strong the wall will be when someone leans on it! This only happened once or twice, and only when I did the measuring. Do you notice the strange little smidge of something between the first and second blocks? We’ll talk about that in a minute.
An important step is making sure the blocks are the right distance apart. In the coming months, we learned that if you set the blocks too far apart, by the end of the row, you only have room for a sliver of mud, and you start to wonder how strong the wall will be when someone leans on it! This only happened once or twice, and only when I did the measuring. Do you notice the strange little smidge of something between the first and second blocks? We’ll talk about that in a minute. Another important step is making sure the block is straight and level, both horizontally and vertically. When you’re laying the wall 8” at a time, you can imagine how quickly you can wind up with a wall leaning in or out or crooked all the way down. So you use a level and lay it on every conceivable surface, then tap, tap, tap the block while the mud is still wet, until you get it all straight.
Another important step is making sure the block is straight and level, both horizontally and vertically. When you’re laying the wall 8” at a time, you can imagine how quickly you can wind up with a wall leaning in or out or crooked all the way down. So you use a level and lay it on every conceivable surface, then tap, tap, tap the block while the mud is still wet, until you get it all straight. This is our "smidge". When we began to stack the second layer of blocks to see how they worked, we discovered another reason these blocks were on sale. This is going to be hard to explain without a drawing, but I’m sure you’ll get it. See, the strongest way to lay block is to overlap each layer so that the middle of the block in the second layer is on top of the seam (or joint) between the blocks in the layer below. You start it in the corner, as shown in the photo above where they’re using the measuring tape. See how the closest block (going to the left) forms the corner? Well, on the next row above, the block going to the right will form the corner and overlap the block below. The problem is, these blocks are only 6” wide, remember? When you overlap them at the corner, you need 8” of overlap, because they’re 16” long. Sam and Don quickly realized their problem, but were initially stymied for the solution. Then Sam spotted some extra red pavers we brought out to use as a base for the pressure tank. They were the perfect width to fill in the 2" needed, and the same height as the grey block. The guys cut them down to 6" and voilá, a “smidge” was born. We liked the cut edge that shows the aggregate, so we put that part to the outside. It looks like we planned it as a special architectural detail, doesn’t it?
This is our "smidge". When we began to stack the second layer of blocks to see how they worked, we discovered another reason these blocks were on sale. This is going to be hard to explain without a drawing, but I’m sure you’ll get it. See, the strongest way to lay block is to overlap each layer so that the middle of the block in the second layer is on top of the seam (or joint) between the blocks in the layer below. You start it in the corner, as shown in the photo above where they’re using the measuring tape. See how the closest block (going to the left) forms the corner? Well, on the next row above, the block going to the right will form the corner and overlap the block below. The problem is, these blocks are only 6” wide, remember? When you overlap them at the corner, you need 8” of overlap, because they’re 16” long. Sam and Don quickly realized their problem, but were initially stymied for the solution. Then Sam spotted some extra red pavers we brought out to use as a base for the pressure tank. They were the perfect width to fill in the 2" needed, and the same height as the grey block. The guys cut them down to 6" and voilá, a “smidge” was born. We liked the cut edge that shows the aggregate, so we put that part to the outside. It looks like we planned it as a special architectural detail, doesn’t it? This is called a corner lead and it’s a simple, old fashioned way to build with block. Don taught us how to do it, of course. This completed corner lead is 5 blocks high in a kind of pyramid, with 5 full blocks on the bottom row, 4 on the second, 3 on the third, on up to one block on the top row. When set up right, you can run a string and lay all the blocks in the row from this. But that’s for another blog entry. Do you like my pink hardhat? Sam couldn’t resist getting it for me at Ace Hardware.
This is called a corner lead and it’s a simple, old fashioned way to build with block. Don taught us how to do it, of course. This completed corner lead is 5 blocks high in a kind of pyramid, with 5 full blocks on the bottom row, 4 on the second, 3 on the third, on up to one block on the top row. When set up right, you can run a string and lay all the blocks in the row from this. But that’s for another blog entry. Do you like my pink hardhat? Sam couldn’t resist getting it for me at Ace Hardware.Don also taught us how to use the builders level, which is the tripod thing off to the left. It’s a great way to make sure all 4 corners are the same height. We rented a builders level 3 or 4 times, for my dad to survey the property when we first bought it, and for several other things that I can’t remember now. Finally we realized that $28 a day was adding up, and we could buy one for around $300 and would definitely need it many times as we build the house.
 This is the corner lead near the door opening. The guys had to cut several gray block in half to make the straight edge all the way up for the door. After Don left, Sam and I were able to finish the rest of the corner leads by the end of the day. The completed walls will be 10 blocks high, or 80”, which is 6 ft. 8 in. A good height for a little well house, don’t you think?
This is the corner lead near the door opening. The guys had to cut several gray block in half to make the straight edge all the way up for the door. After Don left, Sam and I were able to finish the rest of the corner leads by the end of the day. The completed walls will be 10 blocks high, or 80”, which is 6 ft. 8 in. A good height for a little well house, don’t you think?









